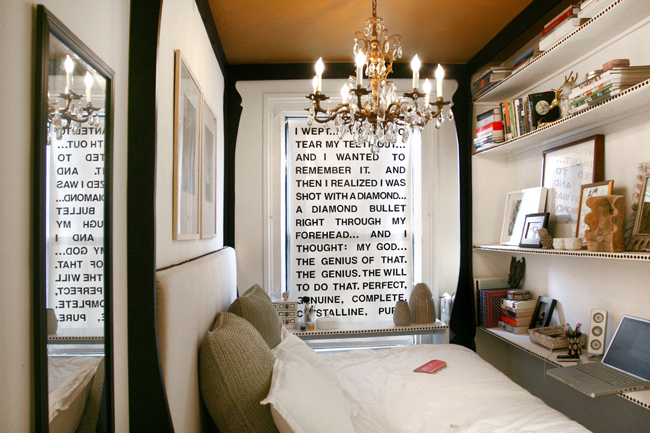 pin it!When i was a kid I wanted to live on a boat or an RV. My dad used to take me to boat shows where my brother and I would crawl in and out of every crevice of the tricked out custom interiors. I distinctly remember being 7 years old at a boat show, hanging out in a dim, snug, well ventilated crawl space with a tiny gnome door and a mattress on the floor. I could have stayed there forever and literally dreamed about that nook for years.
pin it!When i was a kid I wanted to live on a boat or an RV. My dad used to take me to boat shows where my brother and I would crawl in and out of every crevice of the tricked out custom interiors. I distinctly remember being 7 years old at a boat show, hanging out in a dim, snug, well ventilated crawl space with a tiny gnome door and a mattress on the floor. I could have stayed there forever and literally dreamed about that nook for years.
Boat shows are like space planning heaven to me. On a boat, every component flips up, drops down, doubles as a bed, and has hidden storage. My fascination with tiny homes on wheels/water turned into a fascination with small space living.
I could live here forever. No joke.
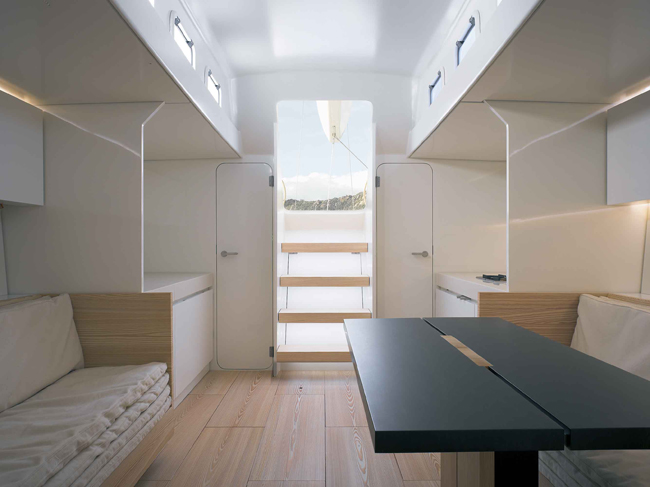 pin it!Scandinavian style yacht? Yes, please!
pin it!Scandinavian style yacht? Yes, please!
My first Brooklyn bedroom was roughly 12’x20′ which is HUGE by NYC standards. I even had my own bathroom and laundry in the building. So fancy. I put work into trying to make it pretty but ultimately I didn’t have enough storage so the room was always a mess. I came to the conclusion that I was one of those people who needs a designated spot for everything or I will never put anything back.
At the time, I was working on an office makeover for Tyra Banks where I met a furniture designer/builder named Mark. We were chatting about life in Brooklyn and I mentioned that I was considering downsizing from my huge room in Clinton Hill to something more affordable. It just so happened that his upstairs neighbor was about to move out. The mention of a “tiny room” piqued my interest so I got the landlord’s info and went to check it out.
The room was rough around the edges, but had no major issues, which was perfect. I decided right away that I wanted to take the place and managed to finagle a 6 week window where I would come in after work and on weekends to fix up the place. I was determined to make this tiny room fancy yet functional so I started pulling inspiration images from magazines (mostly Domino…cutest mag ever, I miss it) and these two pages were the tearsheets that influenced me the most. I’m glad I saved them after all these years.
I decided on black, white, brown wood, with a touch of brass as my palette. Timeless and classy IMO. In comparison to these rooms, I’d say that my style is a little more “global eclectic.” I love gaudy crosses, Moorish tiles, statues of Buddha and multi-armed Hindu deities. So yea, like French castle guest room meets antique market in Bali…for a secret girly girl who hates girly things and color. Yea.
Every secretly fancy girl has to have a regal, disproportionately large bed. I fancied the Louis bed the most but I was poor at the time and had no idea if it was even possible to get European designed furniture to my neck of the woods. I studied wood sculpture in college and had an itch to make some 3D sculpture anyway, so I decided to build a Louis bed replica. Initially, I assumed a full sized bed with canopy frame would eat up the whole room, but realized later that I would have about 12″ of space to the right of the bed that would be perfect for shelving. I saved my mad-scientist sketches from this project. I love revisiting my art sketches and marveling at how bad my handwriting has gotten over the years.
 pin it!I built the bed, built-in shelf, console, headboard and shoe shelf from scratch.
pin it!I built the bed, built-in shelf, console, headboard and shoe shelf from scratch.
I don’t have any photos of me actually building because I did everything by myself and just didn’t have my act together to document it properly. In a nutshell, it was a BEAST of a project. I didn’t have a car. I didn’t have any tools with me at the time. I basically hired sketchy guys with vans to shuttle me back and fourth between Home Depot and the house, and I cut all the wood propped up on two folding chairs with a $30 Black and Decker jigsaw. I had to patch the walls, ceiling, and trim and probably inhaled a huge amount of spackle and saw dust. I made a TON of noise cutting the curvy shapes and nailing all those furniture tacs into the shelving. My neighbors must have HATED me.
This is the closest thing I have to a “during” photo. After days of agonizing over color options, I settled on chalky white walls, a dark semi-gloss navy for the bed, and what I call “old man mustard” for the ceiling which is for some unexplainable reason my favorite color that’s not related to black or white. The room was coming together and the right side looked great with the built-in shelves, but the left side was really unbalanced, so I made a headboard/sideboard and mounted it to the left wall.
Also, a chandelier was desperately needed. Unfortunately, the original light fixture was not centered on anything (neither the window, nor the bed, nor the room). It was also a pull-chain fixture with which I had no experience and didn’t want to get electrocuted. I wound up splurging on a Craigslist electrician who charged me $250 to move the box and install my newly obtained vintage chandelier from the Brooklyn Flea which is conveniently located 2 blocks from my house. It seems secure; I’m pretty sure I won’t be impaled in my sleep.
It’s odd that I never posted a full set of pics on the blog, but there they are!
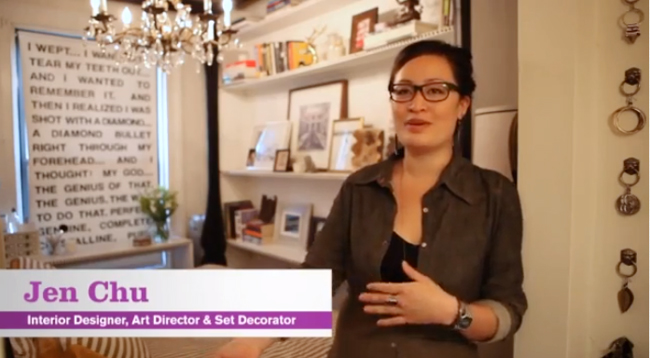 pin it!By this point, the room has gotten some press. It started with a feature in Apartment Therapy’s Big Book of Small Spaces, and since then it’s been in Design Bureau magazine and on a bunch of blogs. Youtube has a web series called Tiny Eclectic Amazing Spaces and they recently stopped by to shoot a little interview. Awkward!
pin it!By this point, the room has gotten some press. It started with a feature in Apartment Therapy’s Big Book of Small Spaces, and since then it’s been in Design Bureau magazine and on a bunch of blogs. Youtube has a web series called Tiny Eclectic Amazing Spaces and they recently stopped by to shoot a little interview. Awkward!
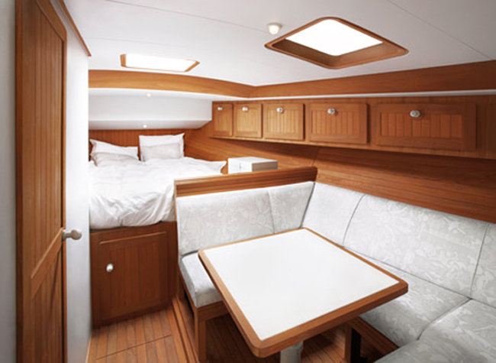
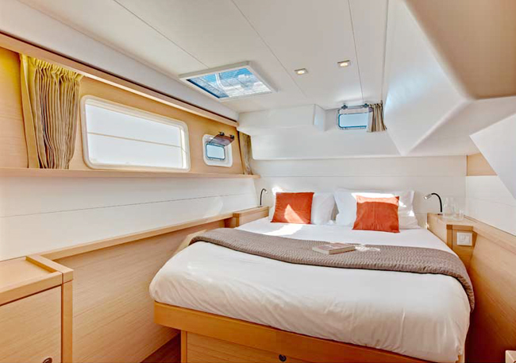
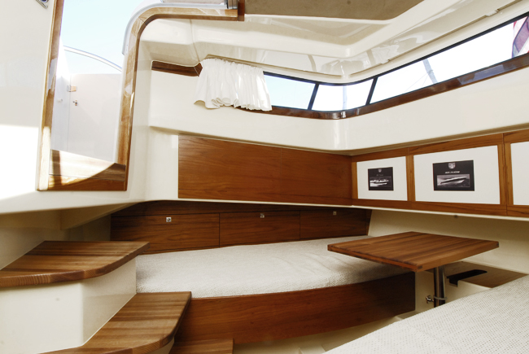
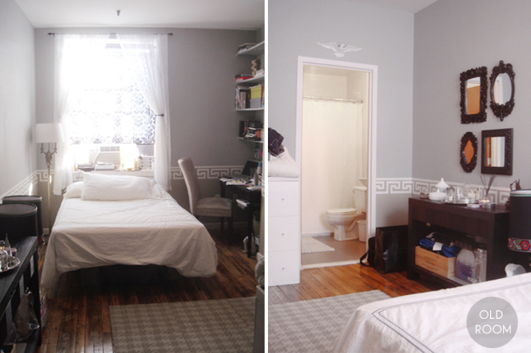





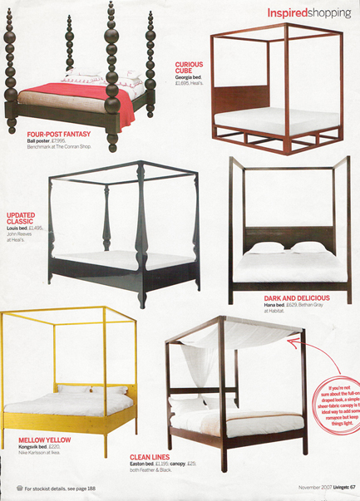



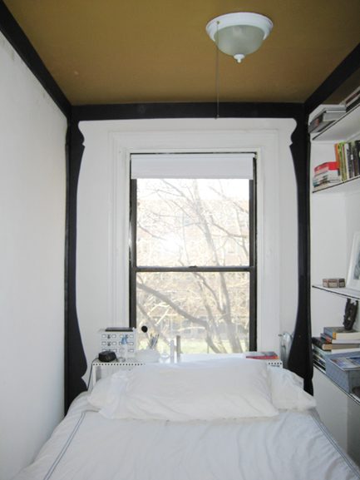
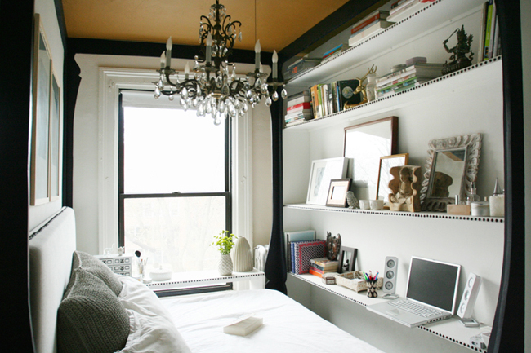
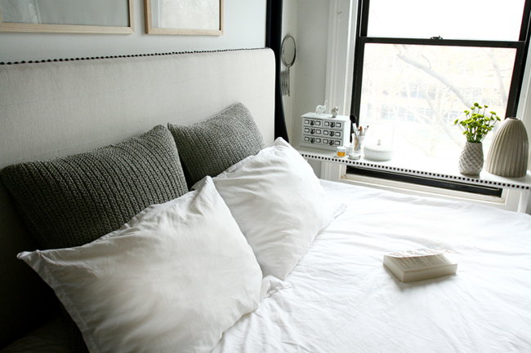
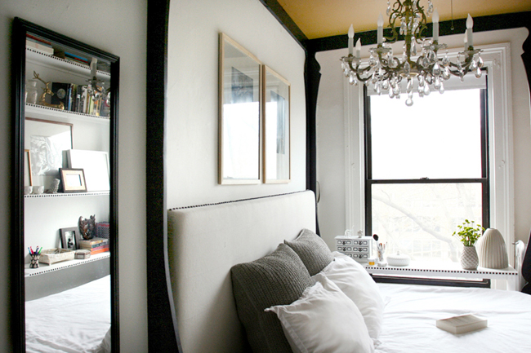
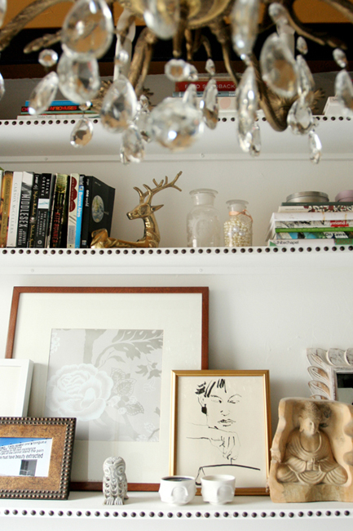
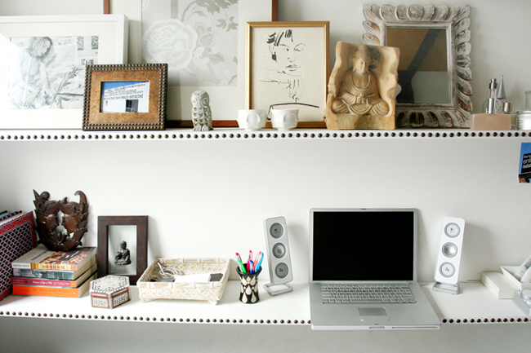
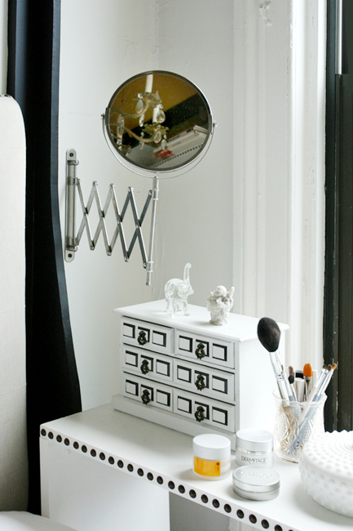
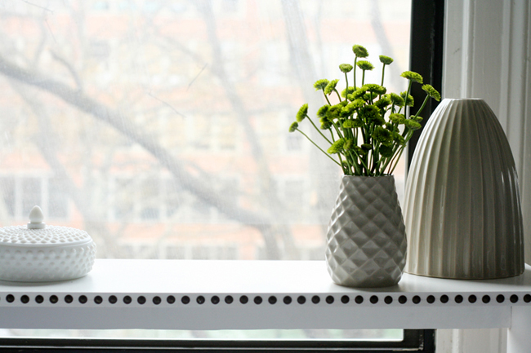
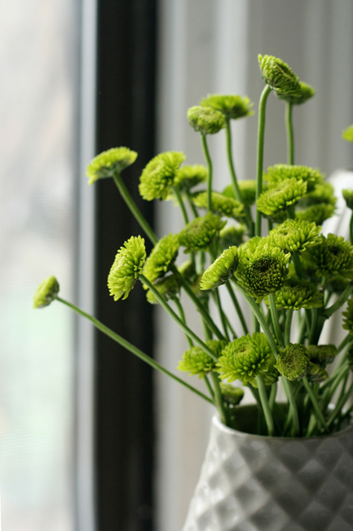
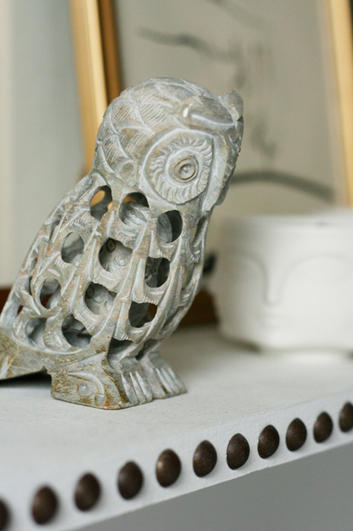
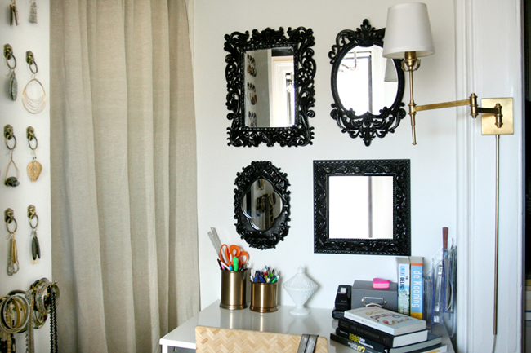
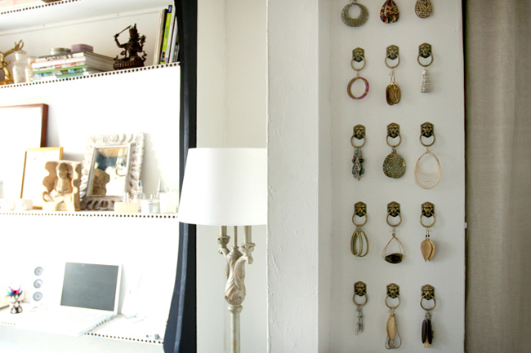
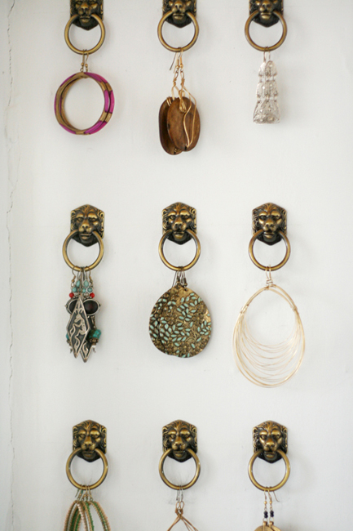
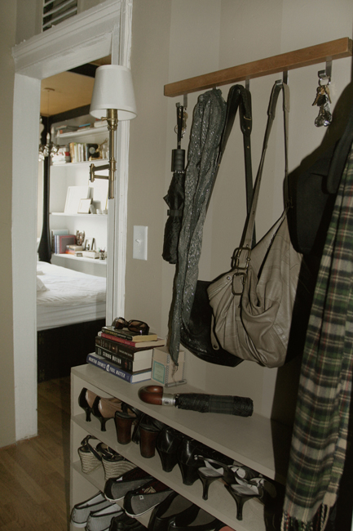
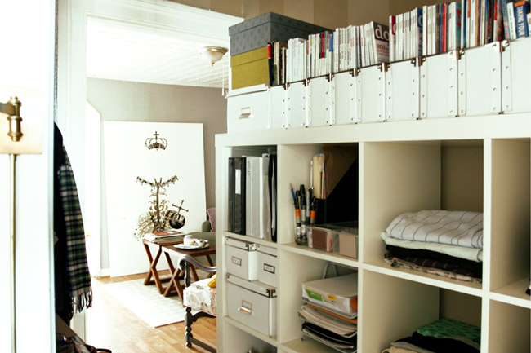

go prado jen! proud to say that i know you.
This goes beyond design.
You’ve transformed the perception and functionality of the space.
Great work.
The sketches and before pictures are great insight into your process.
Thanks Chris! I’ve always enjoyed seeing “behind the scenes” of any creative project.
This looks gorgeous ^^ I saw your bedroom in Small Cool Spaces and really admired what you were able to do with it.
I watched your YouTube segment after someone sent the link to me and I must say, I love how you made use of those lion drawer pulls. It helps to keep your accessories at arm’s length while also creating a visual statement piece for the wall. I would love to be able to capitalize on the available space in my small place, in a way that would help to reduce clutter and have a place for everything, but it’s been difficult to figure out what types of storage solutions would work for me.
Love small spaces and the ingenuity of those who make them functional and beautiful at the same time, as you have done. I love your room but I do have one question, how easy or difficult is is to make your bed? Just curious to know how it works in such a small space such as yours. Thank you for sharing your work.
Hi Jen
I just watched the video on YouTube featuring your small space and I loved it!! What an amazing use of space. Quick question, where did you get your laptop tray/stand/table thingy from? I really liked it as it was simple and looked very sturdy.
Cheers
Steph :)
I am Kenyan, trust me I love it to bits. It looks awesome.
I hope you could also redesign for me but its far here.
Good work. Keep it up.
Steve Ck.
We have many designs of Victorian Dining Room furniture. Dining rooms with a Victorian design has furniture with complex carvings and gold trimmings. It would have comfy upholstery for the chairs which may be plain or printed. Floral are a trend when it comes to fabrics for the curtains and even for carpets or area rugs. Victorian dinning room furniture